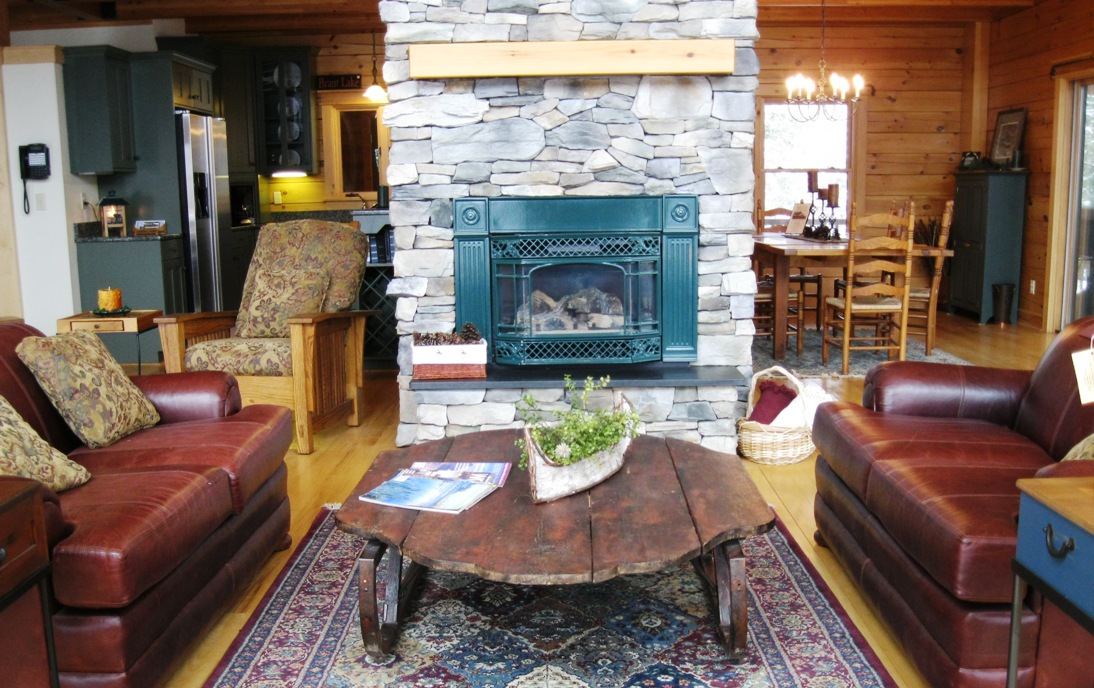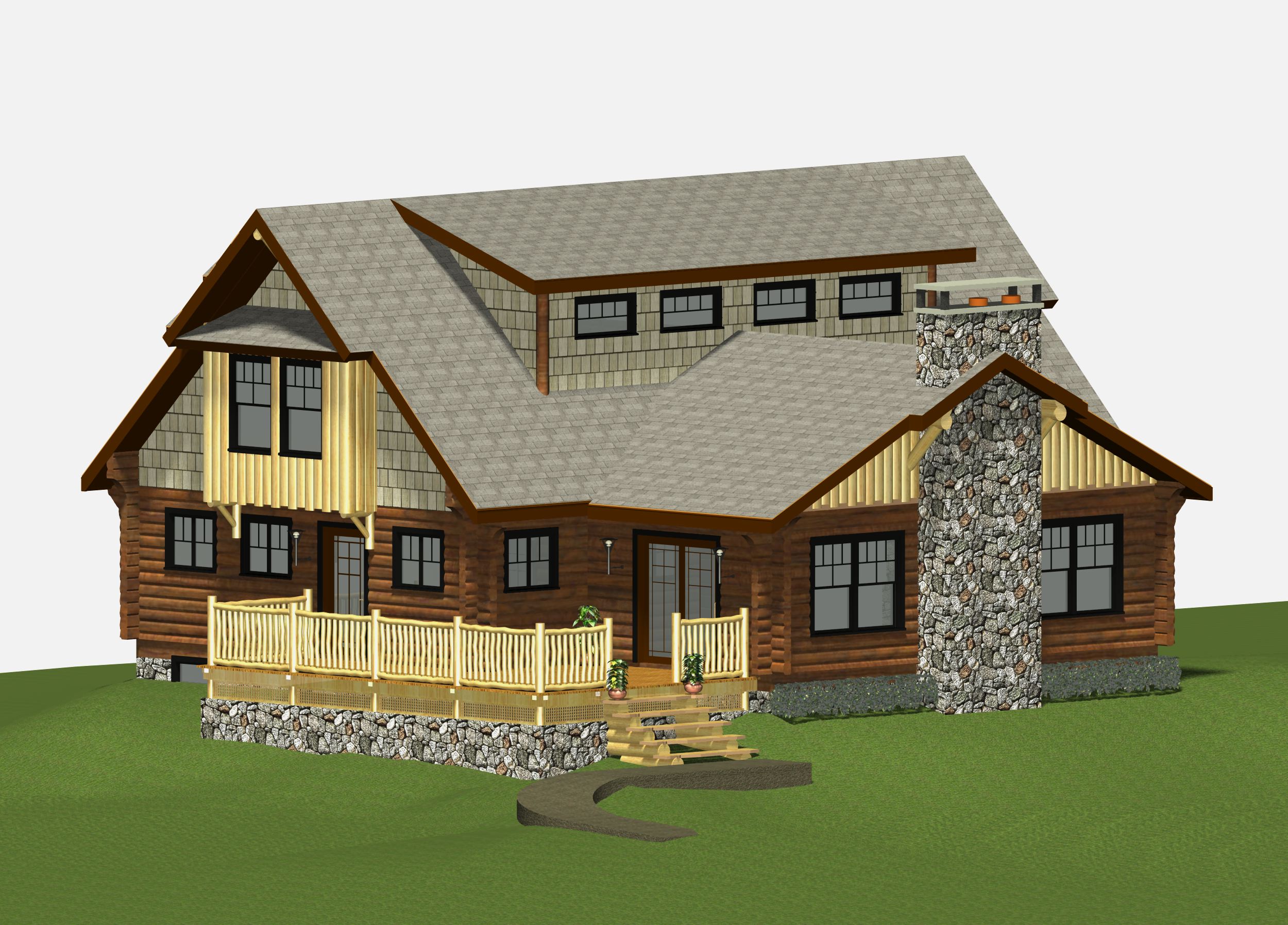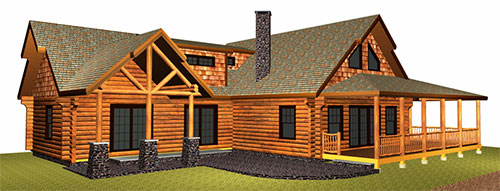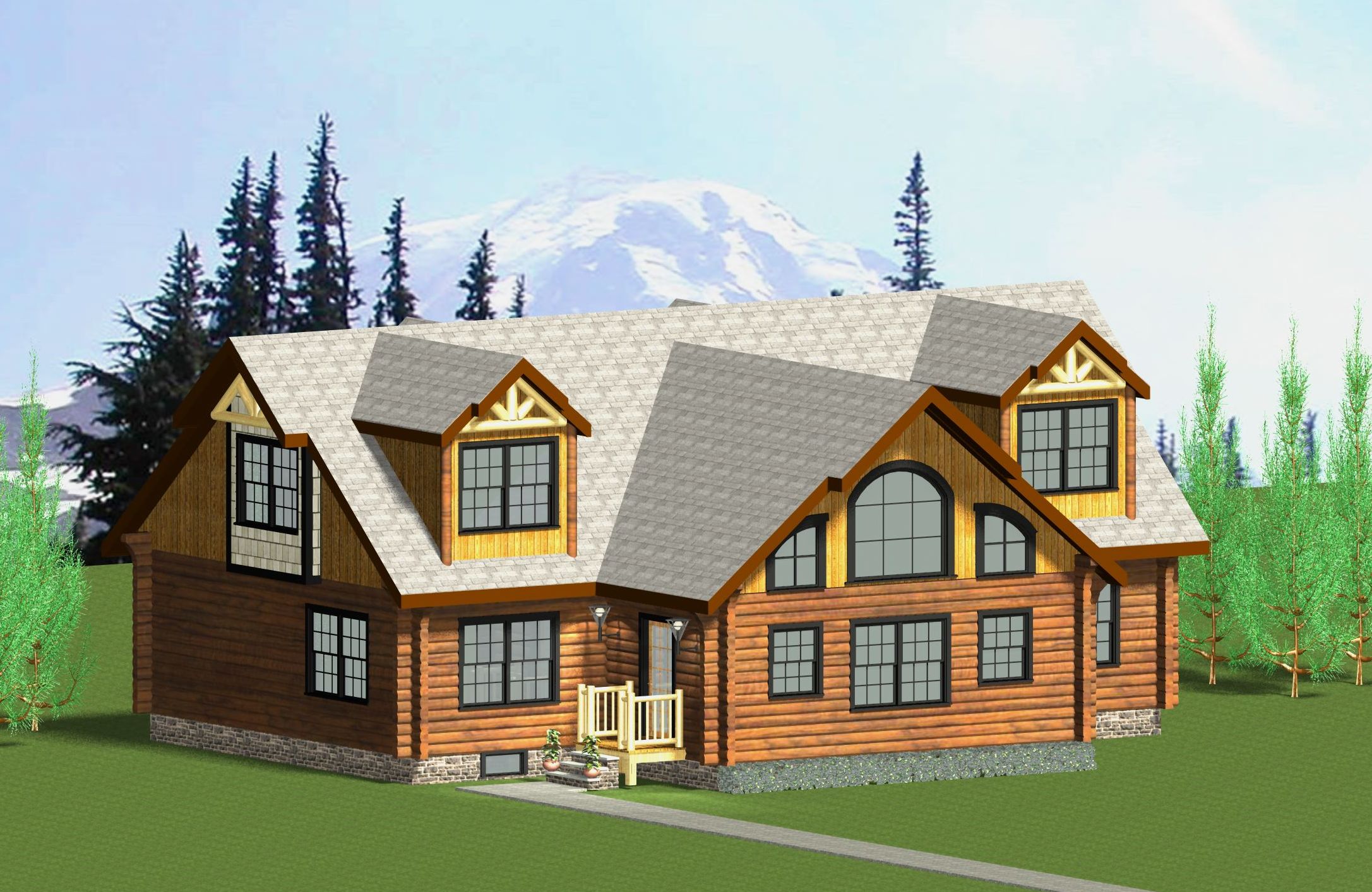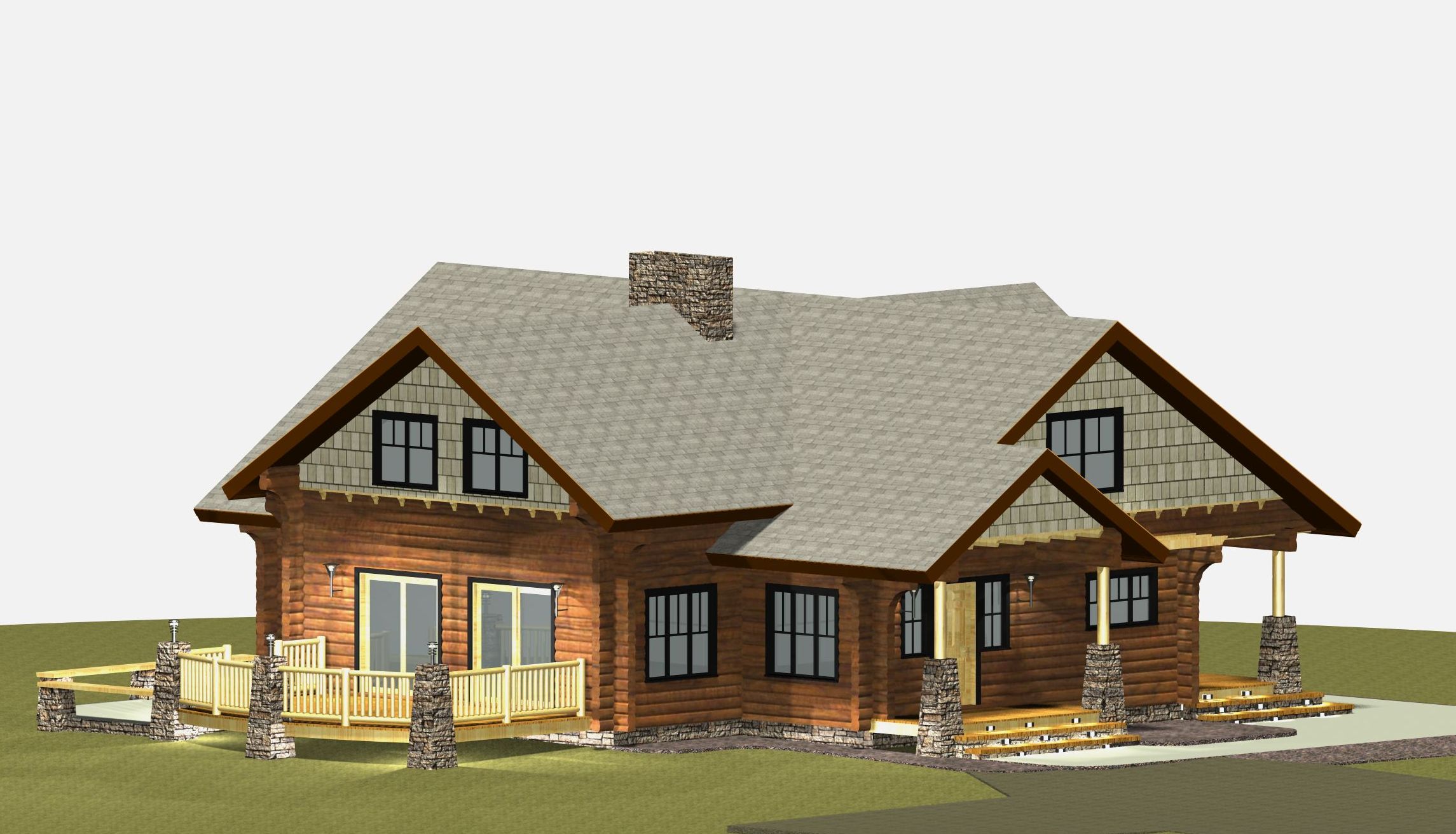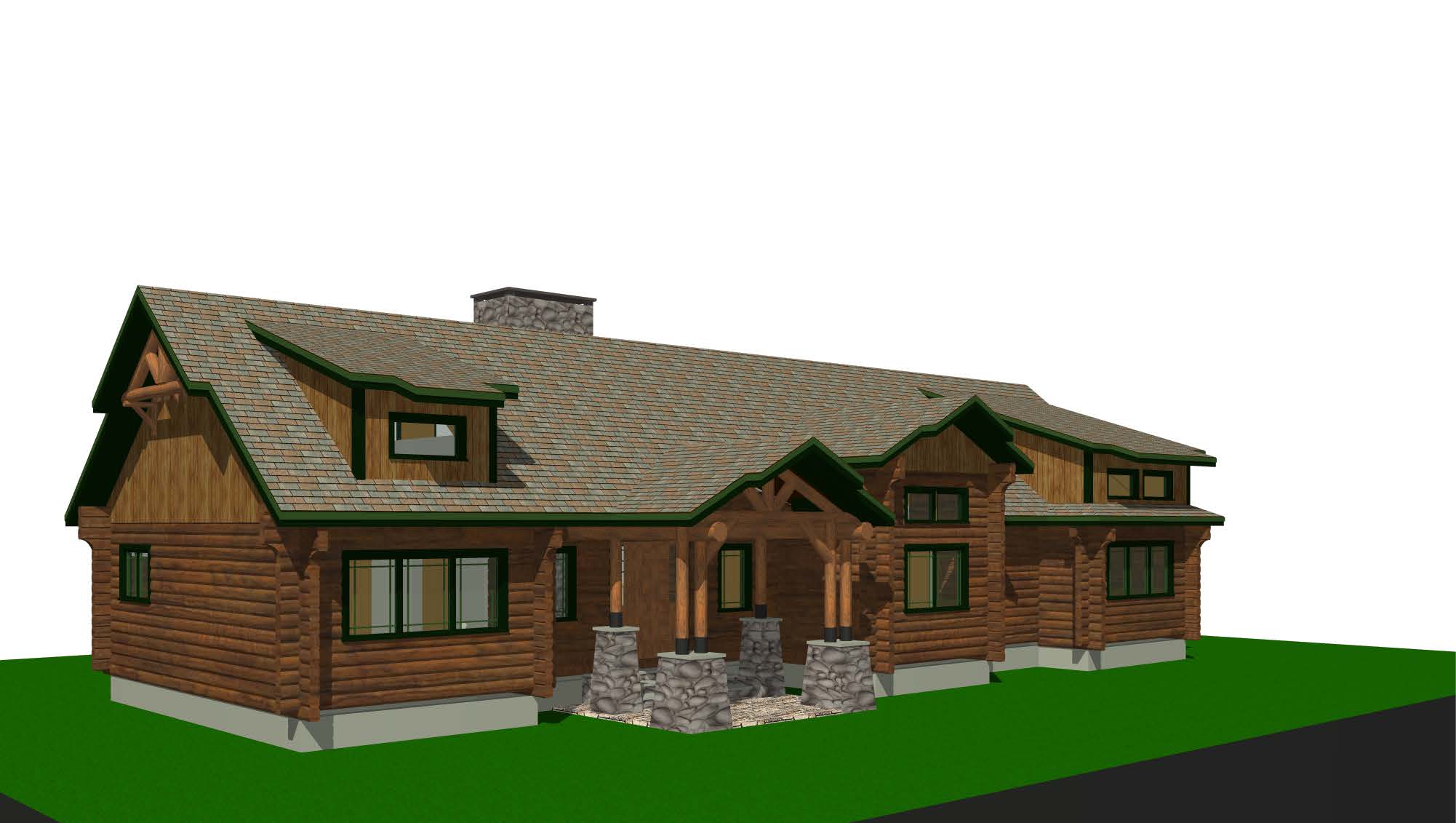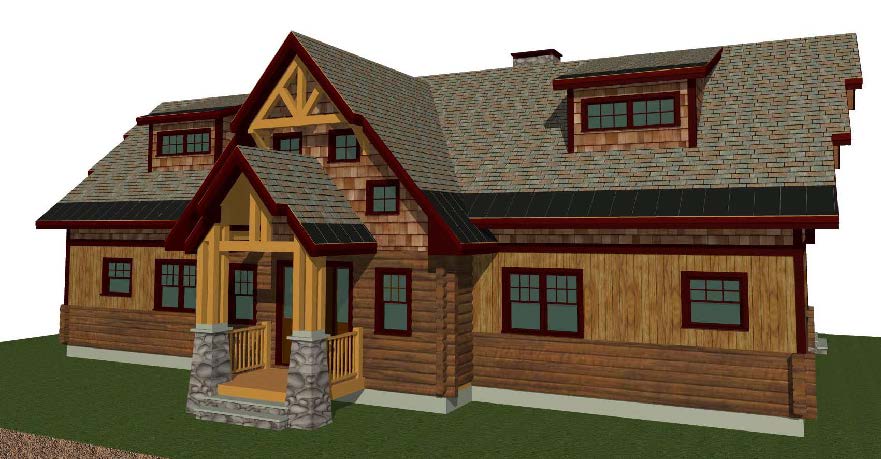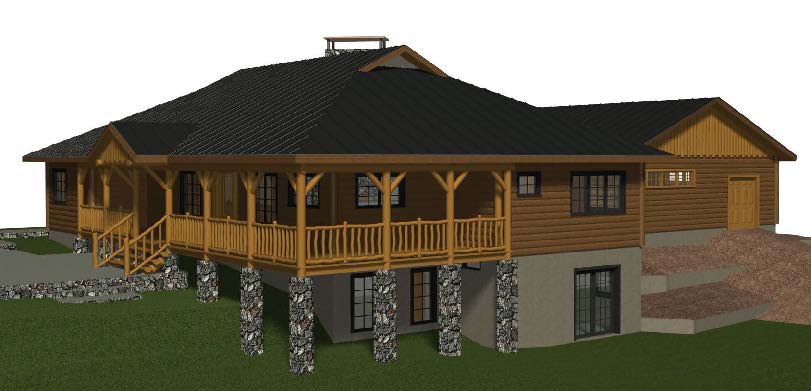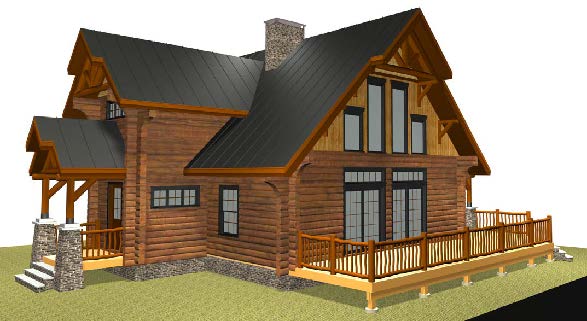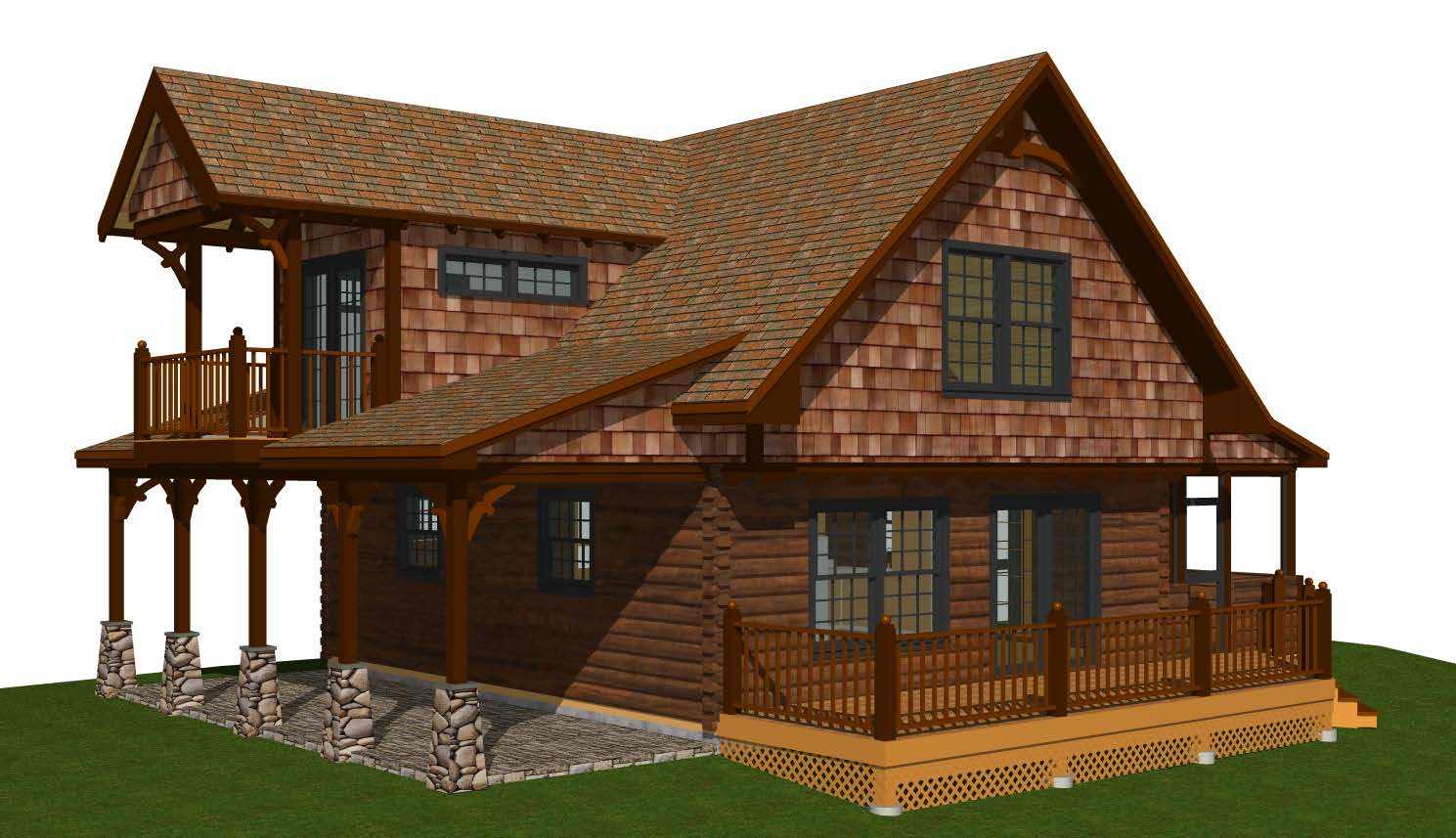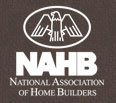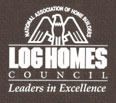High Peaks Floorplan Series
HIGH PEAKS:
Featuring Varying Roof lines and Spacious Porches. With a Stylish mixture of Traditional building Materials adding to the Appeal of this Modern Interpretation of the Classic Adirondack Great Camps these homes Feature Modern open floor plans that are Attractive, Comfortable and Efficient. Let One of these be Your Home Base for relaxed living.
Looking for the floor plan that fits your lifestyle? Simply click on one of the renderings to view the standard floor plans.Every floor plan can be modified to meet your specific needs.
Having trouble finding the exact floor plan/design that meets your family needs? Contact us and allow our design department to help create your dream home. We are confident that we can get you on the path to making your dream come true. 
|
 |

