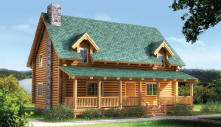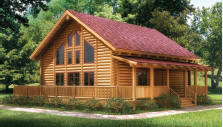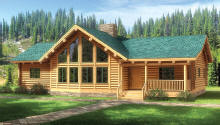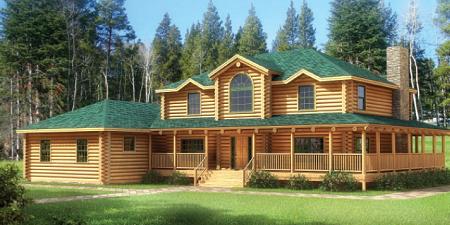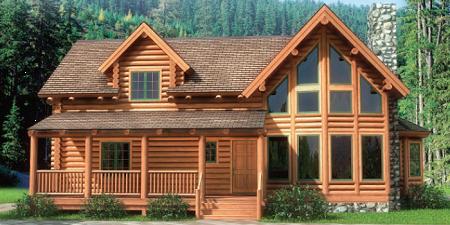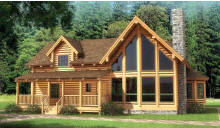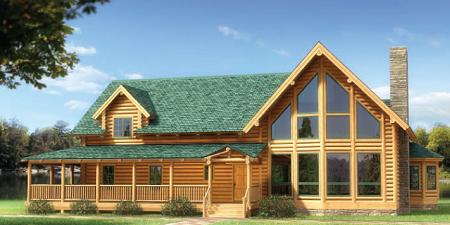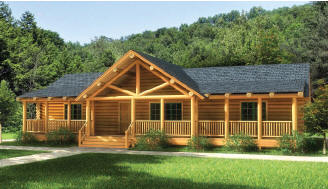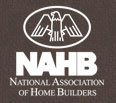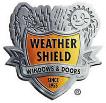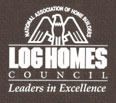Western Floorplan Series
|
Western Series Designs Log and Timber accents used thoughout these Classic Western Homes create a smooth transition from the Native outdoors to the Warm and Friendly interior. Each Model includes your choice of Stylish Milled Log or Timber Accents. Let Lincoln Logs Design the Great Room, You choose the view....
Looking for the Floor Plan the fits your Lifestyle? Simply click on one of the renderings to view the standard Floor plans. Every floor plan can be modified to meet your specific needs. Having trouble finding the exact floor plan/design that meets your family needs? Contact us and allow our design department to help create your dream home. We are confident that we can get you on the path to making your dream come true. 
|
 |
|



